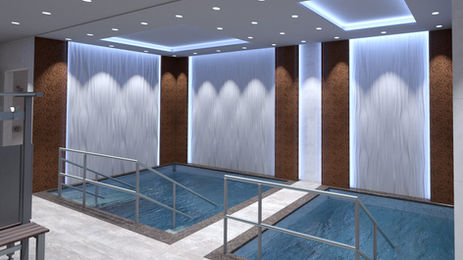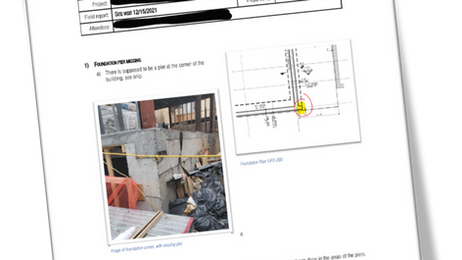top of page
OUR SERVICES

SPACE DESIGN - LAYOUTS

FACADE DESIGN

RENDERINGS
We create 3D interior rendering views, as presentation for clarity and and visualization. (we're not specifying and using actual material and color selections)

3D LASER SCANNING (LiDAR)
3D laser scanning - Virtual tours, As-Built plans and Coordination

RCP - REFLECTED CEILING PLANS

Mei Geshumim.jpg

FOUNDATION DETAIL DRAWINGS
We create shop drawings with detailed dimensions indicating Footing, grade beam and Pier locations, beam and column pockets, door and window opening, and footing pipe penetration.

CONSTRUCTION ADMINISTRATION
As construction progresses, the inevitable challenges and issues arise on site; we work as a middleman between the field and consulting team finding the best remedy and guiding through the solution.
bottom of page
